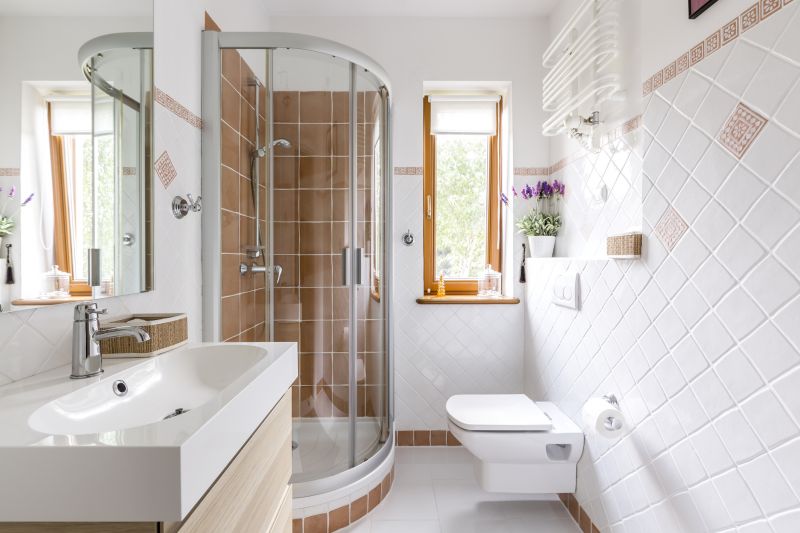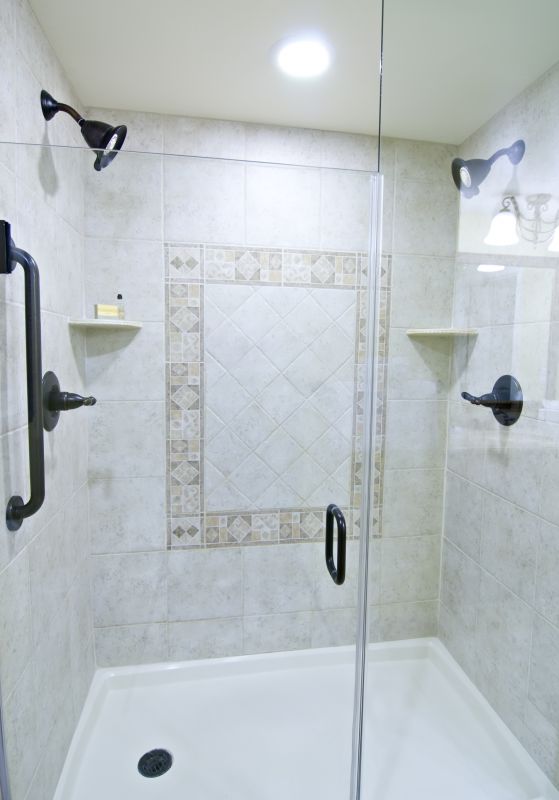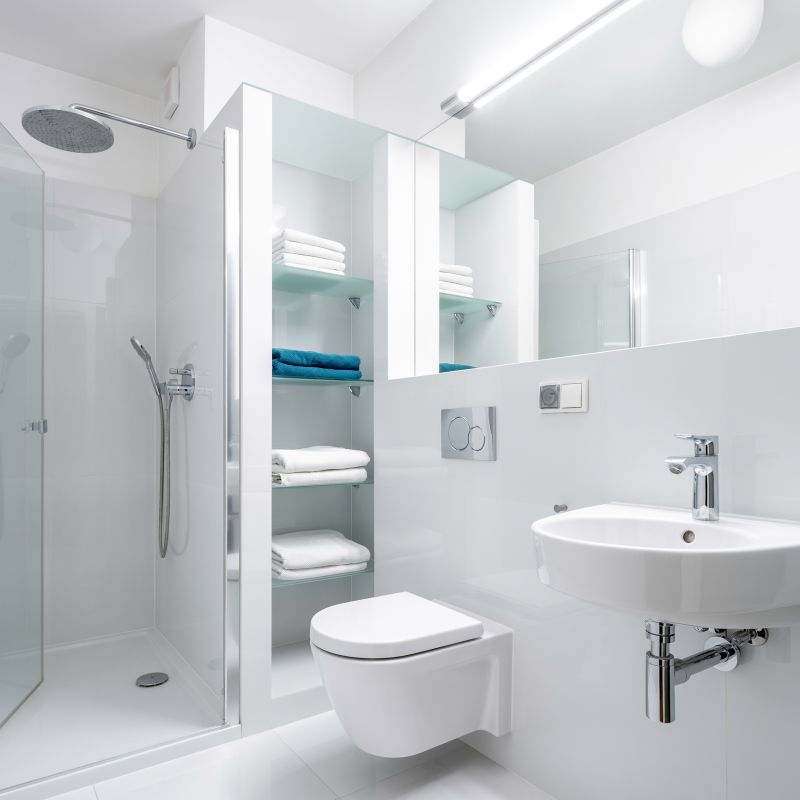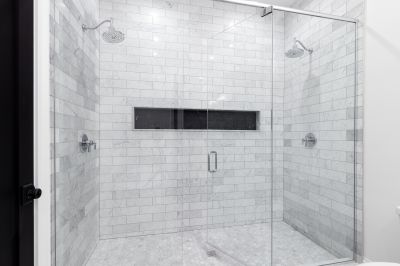Best Practices for Small Bathroom Shower Planning
Designing a small bathroom shower requires careful planning to maximize space while maintaining functionality and style. Various layouts can optimize limited areas, ensuring the shower becomes a practical feature rather than a compromise. Understanding the different configurations helps in selecting the right approach for specific space constraints and aesthetic preferences.
One of the most popular options is the corner shower, which utilizes two walls to create an efficient enclosure. This layout frees up more floor space for other bathroom fixtures and allows for a variety of door styles, such as sliding or pivot doors. Alternatively, a neo-angle shower combines a corner installation with a diagonal door, offering a sleek appearance and easy access.
Rectangular or square showers are also common in small bathrooms, often designed with glass panels to create an open feel. These layouts can be customized with built-in niches or shelves to optimize storage without cluttering the limited space. Walk-in showers without doors are increasingly popular for their minimalist look and ease of use, especially in very compact bathrooms.
Corner showers maximize space efficiency by fitting into the corner of the bathroom. They are ideal for small bathrooms and can be customized with sliding or pivot doors for easy access.
Neo-angle layouts use a diagonal door to create a stylish corner shower. They provide a contemporary look while saving space and allowing for flexible door options.




| Layout Type | Advantages |
|---|---|
| Corner Shower | Maximizes corner space, versatile door options |
| Neo-Angle Shower | Stylish, saves space, easy to access |
| Walk-In Shower | Creates an open feel, accessible design |
| Square Shower | Simple, efficient layout for small areas |
| No-Door Shower | Minimalist, enhances perceived space |






